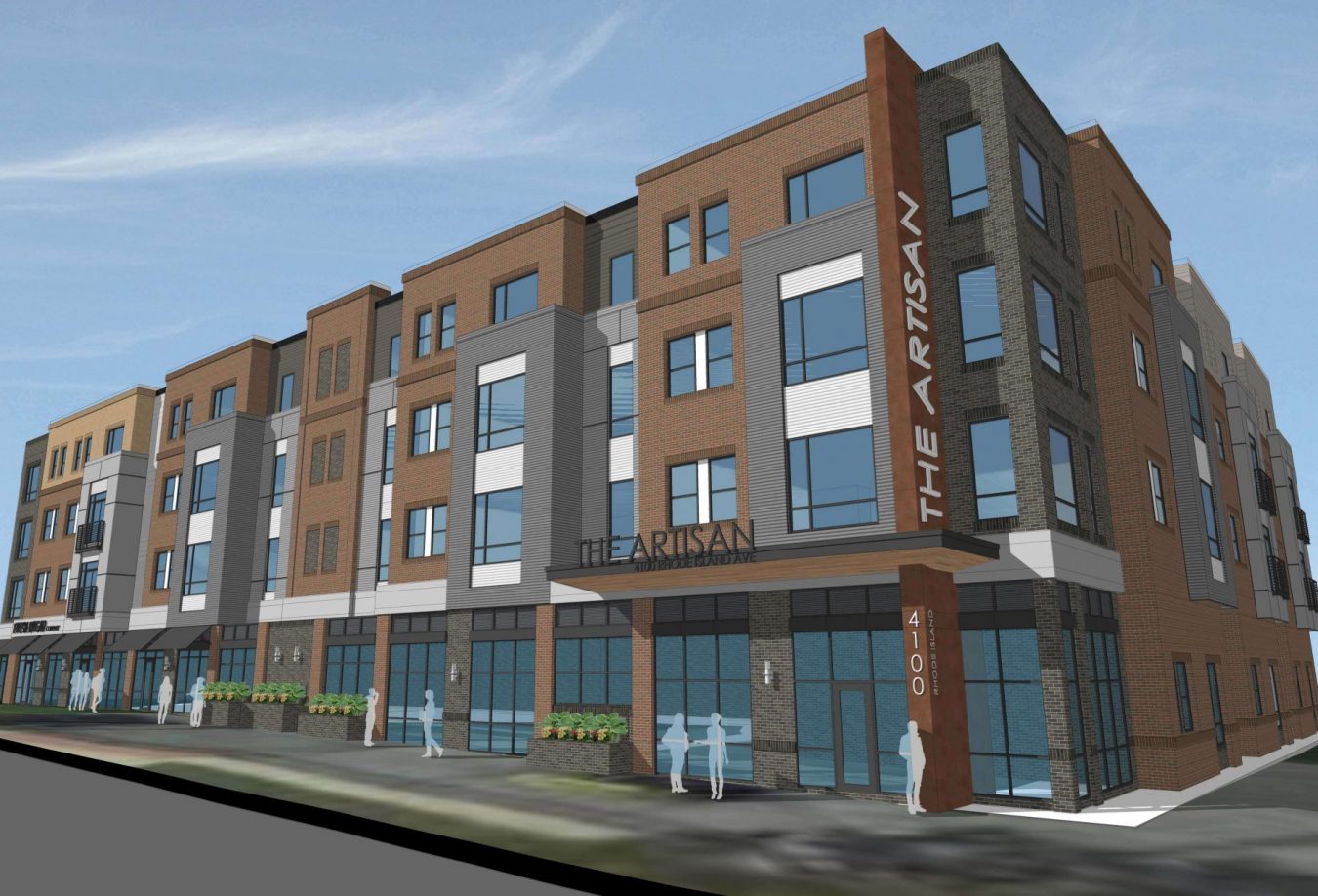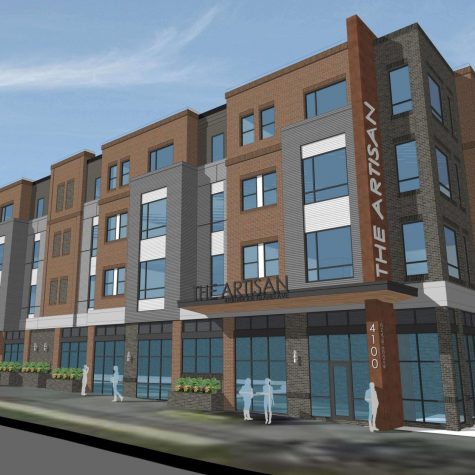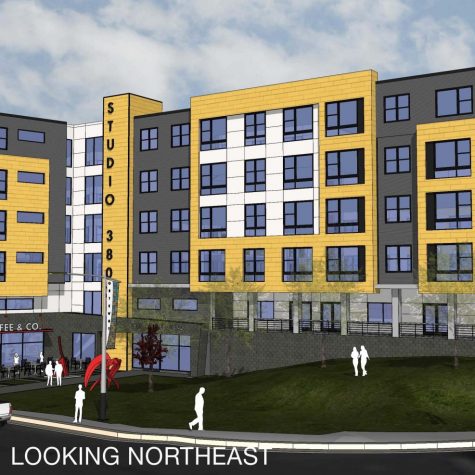The Challenge
In 2012, the Prince George’s County Redevelopment Authority (RDA) issued Request for Qualifications (RFQ), soliciting proposals for the redevelopment of several vacant county-owned lots to foster economic development consistent with the approved Gateway Arts District Plan, which was approved in 1994 and established a consortium of four contiguous municipalities to use their existing infrastructure, smart growth principles and the arts to promote economic growth in these communities by increasing both housing and commercial development.
The Plan
In response to the RFP, Landex proposed the formation of a public/private partnership with the RDA to create a mixed-used development consisting of 231 residential apartments, approximately 10,000 square-feet of street level retail space, and 312 parking spaces. The development was designed and developed to be synergetic with the Gateway Arts District physically, economically, and socially. To accomplish this goal, Landex worked with the community and local artists to design the building, hired local artists to install public art installations inside and outside the property, and set aside 3,000 square-feet of retail space to be used as artist studios, which were leased at a minimal amount to the local non-profit group run by the community of artists. In addition, during the construction phase, Landex wrapped the construction fence with images of over 120 local artists as a way of marketing the community, the building, and the development as a whole.
The two buildings are designed to LEED Gold standards and include solar photovoltaic panels that reduce the energy consumption of the buildings by almost 80%. The new area, to be known as “Artists Row,” is in the center of the Gateway Arts District, one mile from Washington, DC and three miles from the University of Maryland’s flagship campus.
The Result
The construction of the first phase at 3807 Rhode Island Avenue (Studio 3807) began on September 1, 2016 and the second phase at 4100 Rhode Island Avenue (Artisan at 4100) will commence in the Spring of 2017. Phase 1 will be completed by the end of the 2nd quarter of 2018 and Phase 2 will complete by the end of 2018.
Both Studio 3807 and The Artisan will be equipped with energy-efficient lighting and appliances, including individually-controlled heating and air-conditioning and a washer/dryer unit, and solar voltaic panels will be used to electrify the building. The community will include free Wifi throughout the building; a 4,000 square-foot courtyard with grilling stations, fire pits and a bar; a state-of-the-art fitness center; a theater and entertainment room; and a business center with a conference room. The interior portions of the building will include art work commissioned from local artists and rotated on a regular basis. The buildings have been designed to LEED Gold Standards as established by the U.S. Green Building Council.


